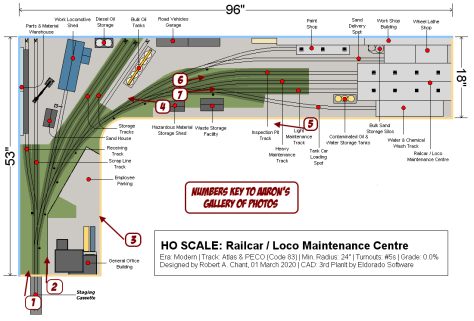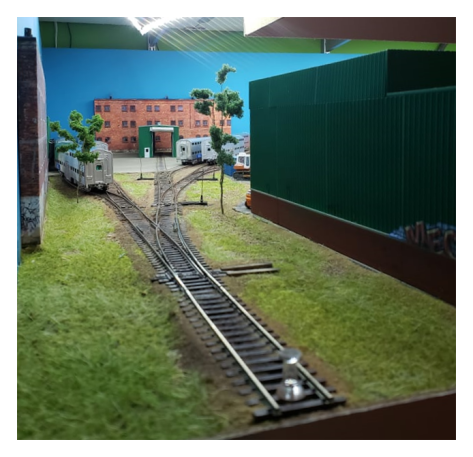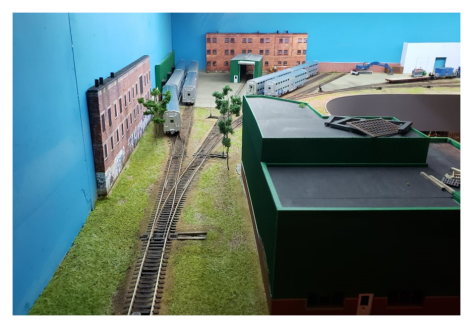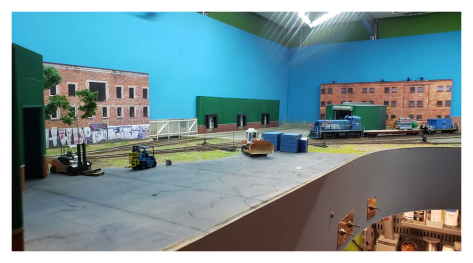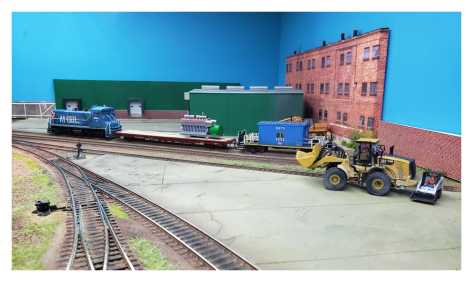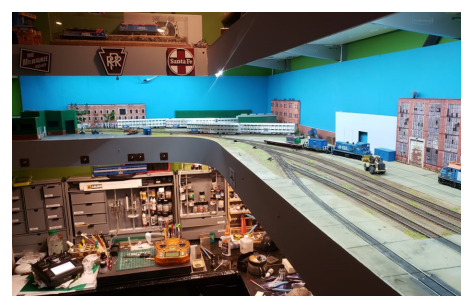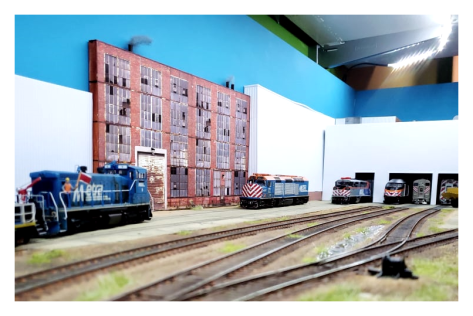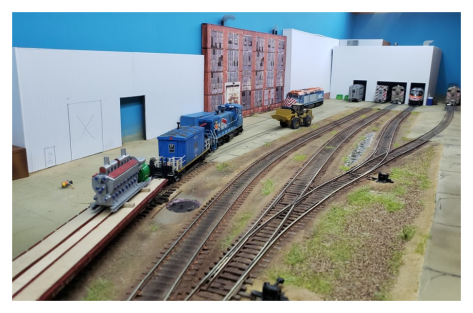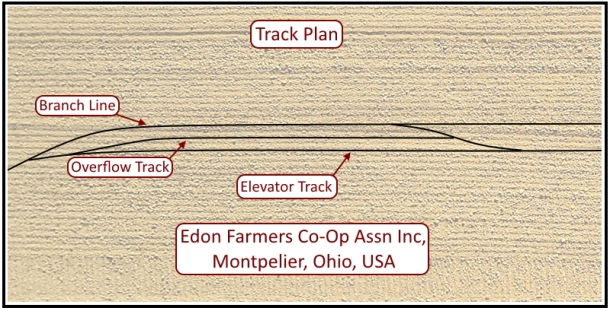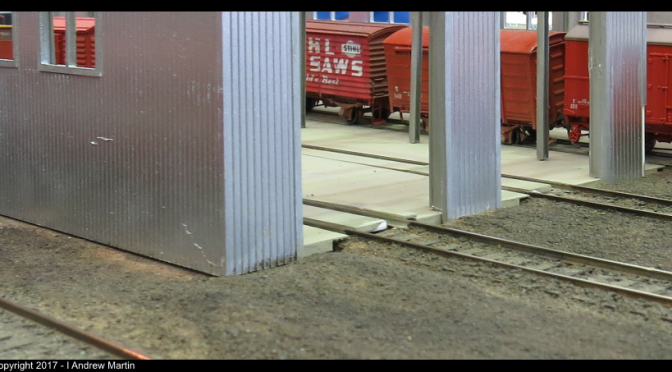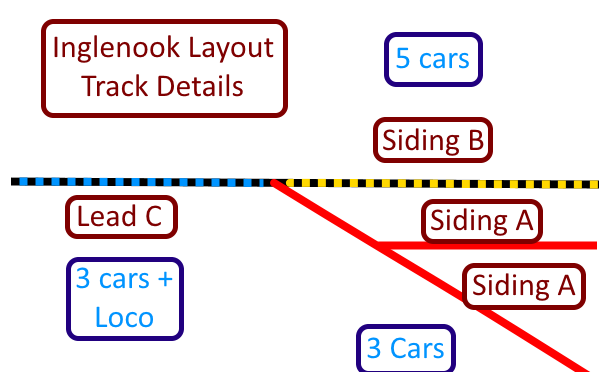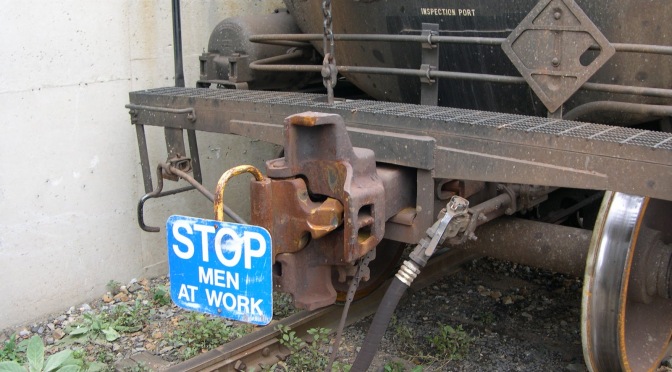This is the first of a three-part series of posts on maintenance centre layouts, that started with Aaron Riley’s Metra service centre layout. In this post, I’m focusing on helping you understand the types of prototype passenger facilities (or depots in Australian parlance) with which I’m familiar. Providing an overview of their services and facilities and where and how they fit into the passenger rail network.
Understanding what we’re modelling
After looking at Aaron’s interpretation of Rob’s design I noticed a lot of variances from what I see at work each day. In this post I’ll show how you can adapt Rob’s design to better fit your needs, if like Aaron, you are focusing on passenger rail maintenance centres in a small space. Aaron’s layout focuses on modelling a mix of running and maintenance facilities rather than the heavy maintenance facility indicated in Rob’s original design. This is because he is modelling a location that has complete train sets waiting for use, as well as the minor maintenance facilities
By modelling the less specialised running depot, rather than the tightly focused Super or Heavy Maintenance centre opportunities for operation are available which might be missed by focusing solely on the upstream maintenance facilities.
Understanding these opportunities for operations on your given choice of layout come from understanding the scope of work that is able to be carried on a maintenance site, and therefore when a transfer (off layout) is required to a heavier maintenance facility. This understanding assists in the operating design and will add to the long term enjoyment of the model. Without losing sight of the fact that this is a small layout design, let’s focus on making the most of the space within the footprint of Rob’s original design by looking at the three types of passenger rail facilities with which I’m familiar and how each affects the size and operations possibilities of a layout.
There are other types of specific maintenance facilities (beyond the scope of this article) which we’ll look at later in the series. These I classify as rebuilders, scrappers, and leasers (think Larry’s Truck and Electric of McDonald, OH), that are large sites, usually in old railroad shops and simply too large for the small layouts I prefer to own, operate and design. In this vein, however, there are some smaller outfits such as McHugh Locomotive and Equipment that specialise in niche locomotive services for industrial, short-line and regional railroads as well as heritage, historical and vintage. I’ll link all of those in the resources section below.
Depot types
There are three types of passenger rail depot with which I’m familiar:
- Running depots,
- Maintenance (a.k.a. super) depots, and
- Heavy maintenance depots.
Each type of depot fulfils a different role for the rail network. Primarily they allow the most efficient use of operational, technical, mechanical and overhaul capacity to keep trains running, and people moving and paying.. You as a modeller should keep in mind that the prototype site may contain more than one type of depot. So for example a super or heavy maintenance depot may also have attached to them a running depot. These can be modelled together (if you have the space), or individually depending upon the space available to your layout. We’ll look at the different depot types and what in general they contain; before we do we should understand that while each type of depot has unique functions and infrastructure, they also have things in common such as:
- Staff amenities for train crew, maintenance staff, cleaners,
- Administration/Office buildings
- Sanding infrastructure and storage,
- Cleaning infrastructure for external cleaning (a carriage/loco wash), and
- Cleaning staff for internal carriage and locomotive cleaning which includes buggies to get around the site, cleaning carts, sanding vehicles to top-off sand for individual passenger cars, grey and black water drainage facilities, and so on.
Within a footprint similar to Rob Chant’s original layout design for a passenger rail operation you are not going to be able to fit anything other than a running depot. And really with my preferences, I’d prefer to see a large range of train sets on the layout moving about. Having said all of that, let’s look at the different types of rail depots that I am familiar with.
Running Depots
Running Depots focus on getting units out the gate and onto the network. As such they have a small maintenance staff, performing minor fixes and repairs that assist in keeping units on the road. The maintenance staff also cover off periodic running inspections. For higher/major level maintenance and repairs, whole trains or individual cars are transferred to higher-level maintenance centres for action.
Maintenance (Super) Depots
Maintenance (Super) Depots are the next step up and provide a means to perform heavier programmed maintenance of units. They will also perform minor accident, and easily performed system repairs and part swaps. It should be noted that you’ll often see contractor vehicles onsite at these locations (especially in the modern context to service HVAC, and other managed systems on units. One thing that I’ve not seen in facilities of this type are overhead cranes. These tend to be found only at the heavy maintenance centres. Super depots simply aren’t focused on these heavy industrial repairs, so there is no point in spending money when it is not required.
The facilities at these depots, above and beyond those available at the Running Depot are in general:
- Wheel lathes,
- Bogie drop/swap-out facilities,
- Major component swap out (HVAC, etc.),
- Under-floor mechanical servicing and repair
- Engine/traction motor repairs
- Driver’s cab/passenger saloon furniture repair/swap facilities (seats, toilets, instrumentation, electronic components, and sub-system components and storage for the same)
Heavy Maintenance Depots
Heavy Maintenance facilities are, as the name suggests, where major overhauls are carried out. In general, this would include late-stage programmed maintenance requiring engine/traction motor swaps and rebuilds, bogie exchanges and rebuilds, car body rebuilds, and so on. The facilities at these depots above and beyond those available at both the Running Depot and the Maintenance (Super) Depot are in general:
- Rebuild facilities for all subsystems (electrical, traction, car body, subframe, collision repair, etc.)
- Commissioning facilities (for new units being brought into service)
- Decommissioning facilities (for units being removed from service), including storage for salvaged components waiting to be reused
Other types of repair facilities
There are other kinds of repair facilities. Generally, these fall into the following categories:
- Manufacturers: where cars and locomotives under a contract arrangement go for major overhauls, collision and other damage repairs, and end of economic life extension work and upgrades
- Junkyard traders: Think Larry’s Truck and Electrics who buy bulk locomotive lots from the class 1 railroads before:
- stripping saleable parts from life-expired units for on-sale to refurbishment companies, re-use in refurbishing their own lease fleet, or direct part resale to their own customers
- cutting up what’s left of stripped units for scrap for resale to scrap buyers for (hopefully) a profit
- refurbishing working locomotives in good condition for lease or sale to regional and shortline customers, and
- Specialty rebuilders: think McHugh Locomotive who deal primarily with industrial, and smaller shortline and regional customers, offering a full range of locomotive servicing, repair and rebuilding options (interestingly their plant has no direct rail connection, although they do have a long history of moving locomotives using large tractor-trailer rigs and a cool website and youtube channel, so there’s that too)
Specialty rebuilders are a topic all their own. And I promise to come back to this specific
What’s in the next post?
In the next post, I’ll be focusing on developing an operating plan to suit a layout running depot style layout. This involves working through how the prototype does its operations and the methods they use to get train sets out of the yard and onto the main for timetable services. But I’ll share more with you in that post.
Resources
- Larry’s Truck and Electric
- Larry’s Truck and Electric: A Neglected Idea for an Industry or Micro Layout (trainweb.org)
- McHugh Locomotive
Staying in Contact
Interested in keeping in touch or discussing posts, pages and ideas? You can do that in several ways:
- Drop me a line using the form on our About page here at the site
- Connect with us on the Andrew’s Trains page on Facebook

